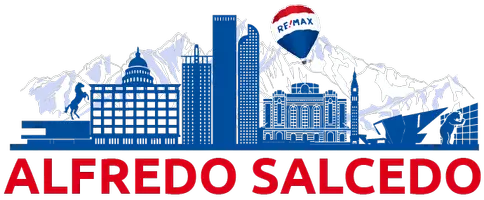$739,000
$739,000
For more information regarding the value of a property, please contact us for a free consultation.
2881 W 24th AVE Denver, CO 80211
2 Beds
4 Baths
1,357 SqFt
Key Details
Sold Price $739,000
Property Type Townhouse
Sub Type Townhouse
Listing Status Sold
Purchase Type For Sale
Square Footage 1,357 sqft
Price per Sqft $544
Subdivision Jefferson Park
MLS Listing ID 1853545
Style Urban Contemporary
Bedrooms 2
Full Baths 2
Half Baths 2
Year Built 2018
Annual Tax Amount $3,383
Tax Year 2023
Lot Size 1,401 Sqft
Property Sub-Type Townhouse
Property Description
2881 W 24th Ave. - A Unique Townhome in Northwest Denver. This end-unit townhome stands out from typical townhomes in the area with its private side yard, perfect for pets or enjoying an enhanced BBQ / smoker experience. Offering stunning views of the Denver skyline and Empower Field from a spacious 4th-level deck, it's an ideal spot for relaxing or hosting guests. The home's location is unbeatable: just steps (not blocks) away from restaurants, bars, and Safeway, with Jefferson Park only 1.5 blocks south. Inside, the open-concept second level includes a modern kitchen, dining area, living space, and a convenient half bath. The primary bedroom with ensuite bathroom is on the third floor, along with a secondary bedroom and full bath. The oversized deck on the 4th level provides even more space for outdoor living. Plus, an attached 2-car garage adds convenience. This townhome blends location, functionality, and stylish living—perfect for those who want to enjoy the best of Northwest Denver.
Location
State CO
County Denver
Zoning G-MU-3
Interior
Heating Forced Air
Cooling Central Air
Flooring Carpet, Laminate, Tile
Laundry In Unit, Laundry Closet
Exterior
Exterior Feature Gas Valve, Private Yard
Parking Features 220 Volts, Concrete, Dry Walled
Garage Spaces 2.0
Fence Full
Utilities Available Cable Available, Electricity Connected, Internet Access (Wired), Natural Gas Connected
View City
Roof Type Other
Building
Sewer Public Sewer
Water Public
Structure Type Brick,Stucco
Schools
Elementary Schools Brown
Middle Schools Strive Lake
High Schools North
School District Denver 1
Others
Acceptable Financing 1031 Exchange, Cash, Conventional, FHA, Jumbo, Other, VA Loan
Listing Terms 1031 Exchange, Cash, Conventional, FHA, Jumbo, Other, VA Loan
Special Listing Condition None
Read Less
Want to know what your home might be worth? Contact us for a FREE valuation!

Our team is ready to help you sell your home for the highest possible price ASAP

© 2025 METROLIST, INC., DBA RECOLORADO® – All Rights Reserved
6455 S. Yosemite St., Suite 500 Greenwood Village, CO 80111 USA
Bought with RE/MAX Leaders
GET MORE INFORMATION
QUICK SEARCH
- Homes For Sale in Denver, CO
- Homes For Sale in Englewood, CO
- Homes For Sale in Littleton, CO
- Homes For Sale in Evergreen, CO
- Homes For Sale in Fort Lupton, CO
- Homes For Sale in Roggen, CO
- Homes For Sale in Commerce City, CO
- Homes For Sale in Thornton, CO
- Homes For Sale in Aurora, CO
- Homes For Sale in Brighton, CO





