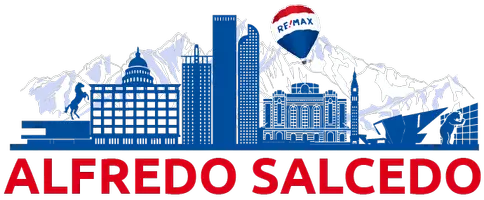$611,000
$620,000
1.5%For more information regarding the value of a property, please contact us for a free consultation.
4248 Bountiful CIR Castle Rock, CO 80109
3 Beds
3 Baths
2,860 SqFt
Key Details
Sold Price $611,000
Property Type Single Family Home
Sub Type Single Family Residence
Listing Status Sold
Purchase Type For Sale
Square Footage 2,860 sqft
Price per Sqft $213
Subdivision The Meadows
MLS Listing ID 3552025
Style Traditional
Bedrooms 3
Full Baths 2
Half Baths 1
Condo Fees $247
HOA Fees $82/qua
Year Built 2005
Annual Tax Amount $4,108
Tax Year 2023
Lot Size 4,704 Sqft
Property Sub-Type Single Family Residence
Property Description
Don't miss this one. Move-in ready home in the Meadows with full unfinished walk-out basement! This home features fresh interior paint, new carpet along with new/upgraded interior lighting in many of the living spaces. Highly desirable west facing home with welcoming covered front porch and elevated back deck. As you enter the home, you're greeted with soaring living room ceilings a double sided fireplace and an abundance of light. The main level is an open floor plan with the family room opening flowing into the nook/dining area and kitchen. The kitchen features hardwood flooring with a full suite of stainless-steel appliances and pantry. The top floor offers all three bedrooms, two full bathrooms and a spacious loft which provides great potential for an office, play area or additional living space. The primary bedroom provides views overlooking portions of the Meadows community and features an attached full bathroom suite and walk-in closet. Two additional bedrooms and a full shared bathroom complete the top floor. The unfinished walk out basement provides nearly 900 open square feet with multiple windows makes it a great potential candidate to finish. This home also features a concrete tile roof (durable and long-lasting), all new window blinds, central heat & A/C and a fully fenced backyard. The attached two car garage is finished with fresh paint. This home sits in a quiet and beautiful section of the Meadows which offers numerous parks, miles of trails and many community amenities and events.
Location
State CO
County Douglas
Zoning Residential
Interior
Heating Forced Air
Cooling Central Air
Flooring Carpet, Wood
Fireplaces Number 1
Fireplaces Type Dining Room, Family Room, Gas Log
Exterior
Exterior Feature Private Yard
Parking Features Concrete, Dry Walled, Finished
Garage Spaces 2.0
Fence Full
Utilities Available Cable Available, Electricity Connected, Natural Gas Connected, Phone Connected
Roof Type Concrete
Building
Lot Description Landscaped, Sprinklers In Front
Foundation Slab
Sewer Public Sewer
Water Public
Structure Type Brick,Wood Siding
Schools
Elementary Schools Soaring Hawk
Middle Schools Castle Rock
High Schools Castle View
School District Douglas Re-1
Others
Acceptable Financing Cash, Conventional, FHA, VA Loan
Listing Terms Cash, Conventional, FHA, VA Loan
Special Listing Condition None
Pets Allowed Cats OK, Dogs OK
Read Less
Want to know what your home might be worth? Contact us for a FREE valuation!

Our team is ready to help you sell your home for the highest possible price ASAP

© 2025 METROLIST, INC., DBA RECOLORADO® – All Rights Reserved
6455 S. Yosemite St., Suite 500 Greenwood Village, CO 80111 USA
Bought with eXp Realty, LLC
GET MORE INFORMATION
QUICK SEARCH
- Homes For Sale in Denver, CO
- Homes For Sale in Englewood, CO
- Homes For Sale in Littleton, CO
- Homes For Sale in Evergreen, CO
- Homes For Sale in Fort Lupton, CO
- Homes For Sale in Roggen, CO
- Homes For Sale in Commerce City, CO
- Homes For Sale in Thornton, CO
- Homes For Sale in Aurora, CO
- Homes For Sale in Brighton, CO





