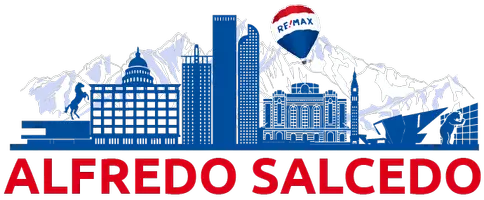$825,000
$790,000
4.4%For more information regarding the value of a property, please contact us for a free consultation.
9856 Spring Hill LN Highlands Ranch, CO 80129
4 Beds
3 Baths
3,414 SqFt
Key Details
Sold Price $825,000
Property Type Single Family Home
Sub Type Single Family Residence
Listing Status Sold
Purchase Type For Sale
Square Footage 3,414 sqft
Price per Sqft $241
Subdivision Highlands Ranch
MLS Listing ID 4755551
Style Traditional
Bedrooms 4
Full Baths 2
Half Baths 1
Condo Fees $168
HOA Fees $56/qua
Year Built 1991
Annual Tax Amount $3,162
Tax Year 2022
Lot Size 7,536 Sqft
Property Sub-Type Single Family Residence
Property Description
Begin your journey in this Highlands Ranch gem with the stunning remodeled chef's kitchen, the heart of the home, where white shaker cabinets, crown molding, granite countertops, stylish light fixtures, and a tile backsplash set the stage for culinary excellence. Stainless steel appliances, including a wall oven, and a chic center island provide both beauty and functionality, making it a cook's delight. The main level has been thoughtfully extended, featuring a gorgeous bay bump out and a spacious living room that offers an abundance of natural light and space for entertaining and relaxation. Custom upgrades throughout the home add a unique touch of elegance and character, setting this residence apart. Ascending to the upper level, the primary suite offers a tranquil retreat with its spacious layout and ample natural light. The renovated primary bathroom transforms your daily routines into a spa-like experience, featuring dual sinks, a soaking tub, and a walk-in closet, ensuring both comfort and luxury. The partially finished basement unveils a hidden treasure—a dream workshop for those who love to tinker, alongside a cozy space that's perfect for a media room or game nights, offering a delightful escape within your own home. Outside, the serene and private outdoor space invites tranquility and leisure. The enchanting backyard, with its lovely seating area, is ideal for al fresco dining or simply soaking up the sun, all while being surrounded by a landscape of shade trees and vibrant greenery. Coupled with the home's inviting front porch and 2-car garage, this residence offers both charm and functionality. Don't miss the chance to make this house with so much character and rare custom upgrades your new home. It's a true sanctuary, blending indoor luxury with outdoor peace and privacy. *Bonus green features: Energy Star Home, 2023 Solar Panels owned, Energy efficient furnace, AC and water heater, extra insulation, 90% all new windows...wow, big ticket items done!
Location
State CO
County Douglas
Zoning PDU
Interior
Heating Forced Air
Cooling Central Air
Flooring Carpet, Tile, Wood
Fireplaces Number 2
Fireplaces Type Family Room, Living Room
Laundry In Unit
Exterior
Exterior Feature Private Yard, Rain Gutters
Garage Spaces 2.0
Fence Full
Utilities Available Cable Available, Electricity Available, Natural Gas Available, Phone Available
Roof Type Composition
Building
Lot Description Landscaped, Near Public Transit
Sewer Public Sewer
Water Public
Structure Type Brick,Frame
Schools
Elementary Schools Trailblazer
Middle Schools Ranch View
High Schools Thunderridge
School District Douglas Re-1
Others
Acceptable Financing Cash, Conventional, FHA, VA Loan
Listing Terms Cash, Conventional, FHA, VA Loan
Special Listing Condition None
Read Less
Want to know what your home might be worth? Contact us for a FREE valuation!

Our team is ready to help you sell your home for the highest possible price ASAP

© 2025 METROLIST, INC., DBA RECOLORADO® – All Rights Reserved
6455 S. Yosemite St., Suite 500 Greenwood Village, CO 80111 USA
Bought with RE/MAX Synergy
GET MORE INFORMATION
QUICK SEARCH
- Homes For Sale in Denver, CO
- Homes For Sale in Englewood, CO
- Homes For Sale in Littleton, CO
- Homes For Sale in Evergreen, CO
- Homes For Sale in Fort Lupton, CO
- Homes For Sale in Roggen, CO
- Homes For Sale in Commerce City, CO
- Homes For Sale in Thornton, CO
- Homes For Sale in Aurora, CO
- Homes For Sale in Brighton, CO





