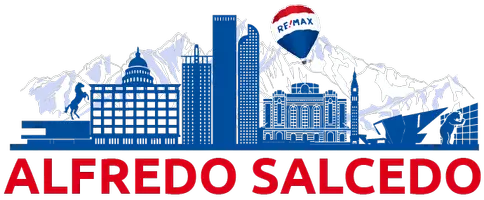$630,000
$650,000
3.1%For more information regarding the value of a property, please contact us for a free consultation.
19134 E Amherst DR Aurora, CO 80013
5 Beds
4 Baths
3,231 SqFt
Key Details
Sold Price $630,000
Property Type Single Family Home
Sub Type Single Family Residence
Listing Status Sold
Purchase Type For Sale
Square Footage 3,231 sqft
Price per Sqft $194
Subdivision Seven Hills
MLS Listing ID 5604823
Bedrooms 5
Full Baths 2
Half Baths 1
Three Quarter Bath 1
Condo Fees $52
HOA Fees $52/mo
Year Built 1998
Annual Tax Amount $2,345
Tax Year 2022
Lot Size 7,362 Sqft
Property Sub-Type Single Family Residence
Property Description
Brand new furnace installed with transferable warranty.
Welcome to 19134 East Amherst Drive, a stunning 5-bedroom, 4-bathroom house located in the desirable Seven Hills neighborhood of Aurora, Colorado. Situated on a quiet cul-de-sac and backing to open space, this property offers both privacy and tranquility. The Cherry Creek School District adds to the appeal for families. Step inside to discover a spacious and well-appointed interior spanning 3,200 square feet. The master bathroom boasts heated floors for those chilly mornings and has been upgraded to create a spa-like retreat. With a brand new furnace recently installed, you can enjoy worry-free comfort throughout the year. Additional features include two parking spaces and a finished basement, adding valuable space for relaxation or entertaining. Whether you're enjoying the peaceful surroundings or taking advantage of the nearby amenities, this home offers the perfect blend of comfort and convenience. Don't miss out on the opportunity to make this your dream home!
Location
State CO
County Arapahoe
Interior
Heating Forced Air
Cooling Central Air
Flooring Carpet, Tile, Wood
Fireplaces Number 1
Fireplaces Type Family Room
Exterior
Garage Spaces 2.0
Fence Full
Roof Type Composition
Building
Lot Description Greenbelt, Level, Open Space
Sewer Public Sewer
Water Public
Structure Type Wood Siding
Schools
Elementary Schools Arrowhead
Middle Schools Horizon
High Schools Eaglecrest
School District Cherry Creek 5
Others
Acceptable Financing Cash, Conventional, FHA, VA Loan
Listing Terms Cash, Conventional, FHA, VA Loan
Special Listing Condition None
Read Less
Want to know what your home might be worth? Contact us for a FREE valuation!

Our team is ready to help you sell your home for the highest possible price ASAP

© 2025 METROLIST, INC., DBA RECOLORADO® – All Rights Reserved
6455 S. Yosemite St., Suite 500 Greenwood Village, CO 80111 USA
Bought with RE/MAX Leaders
GET MORE INFORMATION
QUICK SEARCH
- Homes For Sale in Denver, CO
- Homes For Sale in Englewood, CO
- Homes For Sale in Littleton, CO
- Homes For Sale in Evergreen, CO
- Homes For Sale in Fort Lupton, CO
- Homes For Sale in Roggen, CO
- Homes For Sale in Commerce City, CO
- Homes For Sale in Thornton, CO
- Homes For Sale in Aurora, CO
- Homes For Sale in Brighton, CO





