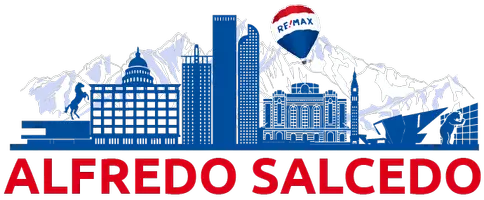$943,000
$950,000
0.7%For more information regarding the value of a property, please contact us for a free consultation.
7555 Iridium CT Castle Rock, CO 80108
6 Beds
5 Baths
6,155 SqFt
Key Details
Sold Price $943,000
Property Type Single Family Home
Sub Type Single Family Residence
Listing Status Sold
Purchase Type For Sale
Square Footage 6,155 sqft
Price per Sqft $153
Subdivision Sapphire Pointe
MLS Listing ID 1655072
Style Traditional
Bedrooms 6
Full Baths 3
Half Baths 1
Three Quarter Bath 1
Condo Fees $91
HOA Fees $91/mo
Year Built 2007
Annual Tax Amount $4,618
Tax Year 2021
Lot Size 0.289 Acres
Property Sub-Type Single Family Residence
Property Description
NEW HVAC Systems, NEW AC Condenser, NEW Exterior Paint, & NEW Main Entry Doorway! Located on a cul-de-sac in the Sapphire Pointe neighborhood, this beautiful 2-story house backs to open space & neighbors a greenbelt walking trail! This grand home features an open layout with high vaulted ceilings, tons of natural light, & plenty of storage space. The main level hosts a rare primary bedroom suite with a 5 piece-bathroom, gas log fireplace, & jetted tub. The gourmet, eat-in kitchen comes complete with a granite kitchen island, barstool seating, hardwood floors & a double oven.
Plenty of storage closets & cabinetry! Laundry room on the main level & additional laundry closet on the 2nd level, which also hosts a loft, 4 large bedrooms, and 2 full bathrooms. The spacious finished basement has a kitchenette, bar, family room, craft room, exercise room, bedroom & bathroom! The exterior features covered porches, a stamped concrete patio, a gas firepit, a water pond, & a basketball court. Don't forget to check out the miles of walking trails & community pool!
Location
State CO
County Douglas
Zoning RES
Interior
Heating Forced Air
Cooling Central Air
Flooring Carpet, Tile, Vinyl, Wood
Fireplaces Number 2
Fireplaces Type Gas Log, Living Room, Primary Bedroom
Laundry In Unit, Laundry Closet
Exterior
Exterior Feature Fire Pit, Gas Valve, Lighting, Water Feature
Parking Features Concrete, Exterior Access Door, Storage
Garage Spaces 3.0
Fence Partial
Utilities Available Cable Available, Electricity Connected, Internet Access (Wired), Natural Gas Connected, Phone Available
View Meadow
Roof Type Composition
Building
Lot Description Cul-De-Sac, Greenbelt, Landscaped, Level, Master Planned, Open Space, Sprinklers In Front, Sprinklers In Rear
Sewer Public Sewer
Water Public
Structure Type Brick, Frame, Wood Siding
Schools
Elementary Schools Sage Canyon
Middle Schools Mesa
High Schools Douglas County
School District Douglas Re-1
Others
Acceptable Financing 1031 Exchange, Cash, Conventional, FHA, VA Loan
Listing Terms 1031 Exchange, Cash, Conventional, FHA, VA Loan
Special Listing Condition None
Pets Allowed Cats OK, Dogs OK
Read Less
Want to know what your home might be worth? Contact us for a FREE valuation!

Our team is ready to help you sell your home for the highest possible price ASAP

© 2025 METROLIST, INC., DBA RECOLORADO® – All Rights Reserved
6455 S. Yosemite St., Suite 500 Greenwood Village, CO 80111 USA
Bought with Rehoboth Realty LLC
GET MORE INFORMATION
QUICK SEARCH
- Homes For Sale in Denver, CO
- Homes For Sale in Englewood, CO
- Homes For Sale in Littleton, CO
- Homes For Sale in Evergreen, CO
- Homes For Sale in Fort Lupton, CO
- Homes For Sale in Roggen, CO
- Homes For Sale in Commerce City, CO
- Homes For Sale in Thornton, CO
- Homes For Sale in Aurora, CO
- Homes For Sale in Brighton, CO





