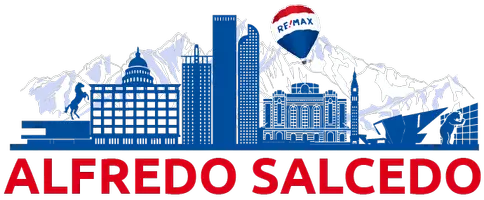1026 Red Oak DR Longmont, CO 80504
3 Beds
3 Baths
1,492 SqFt
OPEN HOUSE
Sat Jun 28, 12:00pm - 2:00pm
UPDATED:
Key Details
Property Type Single Family Home
Sub Type Single Family Residence
Listing Status Active
Purchase Type For Sale
Square Footage 1,492 sqft
Price per Sqft $341
Subdivision Fox Creek Farm Flg 1
MLS Listing ID IR1037543
Bedrooms 3
Full Baths 1
Half Baths 1
Three Quarter Bath 1
Condo Fees $140
HOA Fees $140/ann
HOA Y/N Yes
Abv Grd Liv Area 1,093
Year Built 1996
Annual Tax Amount $2,730
Tax Year 2024
Lot Size 6,851 Sqft
Acres 0.16
Property Sub-Type Single Family Residence
Source recolorado
Property Description
Location
State CO
County Boulder
Zoning SFR
Rooms
Basement Partial, Unfinished
Interior
Interior Features Eat-in Kitchen, Kitchen Island, Open Floorplan, Pantry, Vaulted Ceiling(s)
Heating Forced Air
Cooling Central Air
Flooring Vinyl
Fireplaces Type Living Room
Fireplace N
Appliance Dishwasher, Dryer, Microwave, Oven, Refrigerator, Washer
Exterior
Garage Spaces 2.0
Fence Fenced
Utilities Available Natural Gas Available
Roof Type Composition
Total Parking Spaces 2
Garage Yes
Building
Lot Description Sprinklers In Front
Foundation Slab
Sewer Public Sewer
Water Public
Level or Stories Two
Structure Type Frame
Schools
Elementary Schools Fall River
Middle Schools Trail Ridge
High Schools Skyline
School District St. Vrain Valley Re-1J
Others
Ownership Individual
Acceptable Financing 1031 Exchange, Cash, Conventional, FHA, VA Loan
Listing Terms 1031 Exchange, Cash, Conventional, FHA, VA Loan

6455 S. Yosemite St., Suite 500 Greenwood Village, CO 80111 USA
GET MORE INFORMATION
QUICK SEARCH
- Homes For Sale in Denver, CO
- Homes For Sale in Englewood, CO
- Homes For Sale in Littleton, CO
- Homes For Sale in Evergreen, CO
- Homes For Sale in Fort Lupton, CO
- Homes For Sale in Roggen, CO
- Homes For Sale in Commerce City, CO
- Homes For Sale in Thornton, CO
- Homes For Sale in Aurora, CO
- Homes For Sale in Brighton, CO





