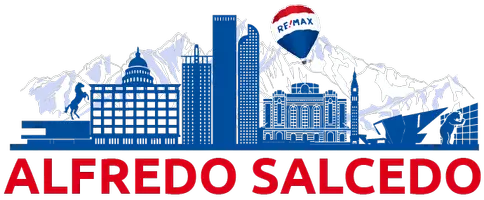9406 Troon Village WAY Lone Tree, CO 80124
3 Beds
2 Baths
2,267 SqFt
UPDATED:
Key Details
Property Type Single Family Home
Sub Type Single Family Residence
Listing Status Active
Purchase Type For Sale
Square Footage 2,267 sqft
Price per Sqft $294
Subdivision The Fairways
MLS Listing ID 3795062
Style Traditional
Bedrooms 3
Full Baths 1
Three Quarter Bath 1
Condo Fees $154
HOA Fees $154/qua
HOA Y/N Yes
Abv Grd Liv Area 1,493
Year Built 1995
Annual Tax Amount $3,987
Tax Year 2024
Lot Size 8,233 Sqft
Acres 0.19
Property Sub-Type Single Family Residence
Source recolorado
Property Description
large private lot with a brand NEW 16 x 20 Trex deck over looking the mature landscaping, perfect for entertaining or relaxing. NEW roof to be installed in JULY 2025! Gleaming engineered hardwood floors on the main level excluding the bedrooms, updated bathrooms, Large primary bedroom with 3/4 Tile Shower with seat 2 additional bedrooms on the main level with separate hall bath. The kitchen features slab granite counter tops, stainless steel appliances, and a Large double door pantry with pull out drawers.
See more photos of the home at https://www.newmanrg.com/newlisting/3795062
Location
State CO
County Douglas
Zoning SFR
Rooms
Basement Bath/Stubbed, Crawl Space, Unfinished
Main Level Bedrooms 3
Interior
Interior Features Ceiling Fan(s), Eat-in Kitchen, Granite Counters, High Ceilings, Kitchen Island, Open Floorplan, Primary Suite, Smoke Free, Solid Surface Counters, Vaulted Ceiling(s), Walk-In Closet(s)
Heating Forced Air, Natural Gas
Cooling Central Air
Flooring Carpet, Tile, Wood
Fireplaces Number 1
Fireplaces Type Family Room, Gas
Fireplace Y
Appliance Cooktop, Dishwasher, Disposal, Microwave, Refrigerator
Laundry In Unit
Exterior
Exterior Feature Barbecue, Gas Grill, Gas Valve, Private Yard
Parking Features Concrete
Garage Spaces 2.0
Fence Full
Utilities Available Electricity Connected, Internet Access (Wired), Natural Gas Connected
Roof Type Composition
Total Parking Spaces 2
Garage Yes
Building
Lot Description Corner Lot, Cul-De-Sac, Landscaped, Many Trees, Near Public Transit, Sprinklers In Front, Sprinklers In Rear
Sewer Public Sewer
Level or Stories One
Structure Type Brick,Frame
Schools
Elementary Schools Acres Green
Middle Schools Cresthill
High Schools Highlands Ranch
School District Douglas Re-1
Others
Senior Community No
Ownership Agent Owner
Acceptable Financing Cash, Conventional, FHA, VA Loan
Listing Terms Cash, Conventional, FHA, VA Loan
Special Listing Condition None
Pets Allowed Cats OK, Dogs OK
Virtual Tour https://revlmedia.com/2294183

6455 S. Yosemite St., Suite 500 Greenwood Village, CO 80111 USA
GET MORE INFORMATION
QUICK SEARCH
- Homes For Sale in Denver, CO
- Homes For Sale in Englewood, CO
- Homes For Sale in Littleton, CO
- Homes For Sale in Evergreen, CO
- Homes For Sale in Fort Lupton, CO
- Homes For Sale in Roggen, CO
- Homes For Sale in Commerce City, CO
- Homes For Sale in Thornton, CO
- Homes For Sale in Aurora, CO
- Homes For Sale in Brighton, CO





