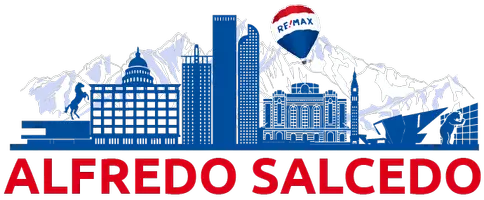1133 14th ST #2110 Denver, CO 80202
1 Bed
2 Baths
964 SqFt
UPDATED:
Key Details
Property Type Condo
Sub Type Condominium
Listing Status Active
Purchase Type For Sale
Square Footage 964 sqft
Price per Sqft $1,089
Subdivision Downtown Denver
MLS Listing ID 8813346
Style Urban Contemporary
Bedrooms 1
Full Baths 1
Half Baths 1
Condo Fees $1,307
HOA Fees $1,307/mo
HOA Y/N Yes
Abv Grd Liv Area 964
Year Built 2010
Annual Tax Amount $4,299
Tax Year 2019
Lot Size 0.949 Acres
Acres 0.95
Property Sub-Type Condominium
Source recolorado
Property Description
Location
State CO
County Denver
Zoning D-TD
Rooms
Main Level Bedrooms 1
Interior
Interior Features Eat-in Kitchen, Five Piece Bath, Kitchen Island, No Stairs, Open Floorplan, Quartz Counters, Smart Window Coverings, Smoke Free, Walk-In Closet(s)
Heating Forced Air
Cooling Central Air
Flooring Carpet, Tile, Wood
Fireplaces Number 1
Fireplaces Type Gas, Living Room
Fireplace Y
Appliance Convection Oven, Dishwasher, Disposal, Dryer, Microwave, Oven, Range Hood, Refrigerator
Laundry In Unit
Exterior
Parking Features Concrete, Heated Driveway, Oversized Door, Smart Garage Door, Underground, Valet
Garage Spaces 1.0
Utilities Available Electricity Available, Electricity Connected, Natural Gas Available, Natural Gas Connected, Phone Connected
View City, Mountain(s)
Roof Type Tar/Gravel
Total Parking Spaces 1
Garage Yes
Building
Sewer Public Sewer
Water Public
Level or Stories One
Structure Type Concrete,Steel Siding
Schools
Elementary Schools Greenlee
Middle Schools Grant
High Schools West
School District Denver 1
Others
Senior Community No
Ownership Individual
Acceptable Financing Cash, Conventional
Listing Terms Cash, Conventional
Special Listing Condition None
Pets Allowed Cats OK, Dogs OK

6455 S. Yosemite St., Suite 500 Greenwood Village, CO 80111 USA
GET MORE INFORMATION
QUICK SEARCH
- Homes For Sale in Denver, CO
- Homes For Sale in Englewood, CO
- Homes For Sale in Littleton, CO
- Homes For Sale in Evergreen, CO
- Homes For Sale in Fort Lupton, CO
- Homes For Sale in Roggen, CO
- Homes For Sale in Commerce City, CO
- Homes For Sale in Thornton, CO
- Homes For Sale in Aurora, CO
- Homes For Sale in Brighton, CO





