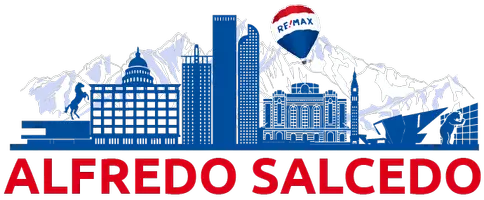200 Kimwood RD Black Hawk, CO 80422
4 Beds
4 Baths
6,397 SqFt
UPDATED:
Key Details
Property Type Single Family Home
Sub Type Single Family Residence
Listing Status Active
Purchase Type For Sale
Square Footage 6,397 sqft
Price per Sqft $390
Subdivision Gilpin
MLS Listing ID 2246162
Style Contemporary,Mountain Contemporary
Bedrooms 4
Full Baths 4
HOA Y/N No
Abv Grd Liv Area 6,397
Year Built 2004
Annual Tax Amount $7,703
Tax Year 2024
Lot Size 40.000 Acres
Acres 40.0
Property Sub-Type Single Family Residence
Source recolorado
Property Description
Location
State CO
County Gilpin
Zoning RR
Rooms
Basement Exterior Entry, Finished, Full
Main Level Bedrooms 2
Interior
Interior Features Five Piece Bath, High Ceilings, Primary Suite, Wet Bar
Heating Radiant
Cooling None
Flooring Tile, Wood
Fireplace N
Appliance Dishwasher, Disposal, Double Oven, Dryer, Freezer, Microwave, Range, Range Hood, Refrigerator, Washer
Exterior
Exterior Feature Balcony, Garden
Parking Features Concrete, Oversized, Storage
Garage Spaces 3.0
Utilities Available Electricity Connected, Propane
View Mountain(s), Valley
Roof Type Composition
Total Parking Spaces 3
Garage Yes
Building
Lot Description Irrigated, Landscaped, Level, Mountainous, Rock Outcropping, Sloped
Foundation Slab
Sewer Septic Tank
Water Private
Level or Stories Two
Structure Type Stucco
Schools
Elementary Schools Nederland
Middle Schools Nederland Middle/Sr
High Schools Nederland Middle/Sr
School District Boulder Valley Re 2
Others
Senior Community No
Ownership Individual
Acceptable Financing Cash, Conventional, VA Loan
Listing Terms Cash, Conventional, VA Loan
Special Listing Condition None
Virtual Tour https://my.matterport.com/show/?m=sZDSTWDuEd8

6455 S. Yosemite St., Suite 500 Greenwood Village, CO 80111 USA
GET MORE INFORMATION
QUICK SEARCH
- Homes For Sale in Denver, CO
- Homes For Sale in Englewood, CO
- Homes For Sale in Littleton, CO
- Homes For Sale in Evergreen, CO
- Homes For Sale in Fort Lupton, CO
- Homes For Sale in Roggen, CO
- Homes For Sale in Commerce City, CO
- Homes For Sale in Thornton, CO
- Homes For Sale in Aurora, CO
- Homes For Sale in Brighton, CO





