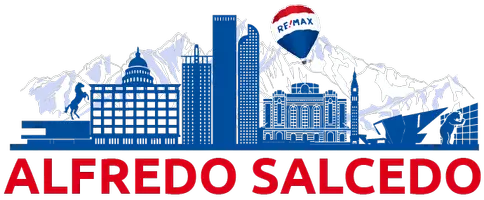4815 Lucille CT Loveland, CO 80537
4 Beds
4 Baths
3,112 SqFt
UPDATED:
Key Details
Property Type Single Family Home
Sub Type Single Family Residence
Listing Status Coming Soon
Purchase Type For Sale
Square Footage 3,112 sqft
Price per Sqft $261
Subdivision Colony Ridge Estates
MLS Listing ID 2710666
Bedrooms 4
Full Baths 3
Half Baths 1
HOA Y/N No
Abv Grd Liv Area 2,088
Originating Board recolorado
Year Built 2004
Annual Tax Amount $3,491
Tax Year 2024
Lot Size 0.524 Acres
Acres 0.52
Property Sub-Type Single Family Residence
Property Description
Location
State CO
County Larimer
Zoning R1
Rooms
Basement Finished
Main Level Bedrooms 1
Interior
Interior Features Ceiling Fan(s), Eat-in Kitchen, Entrance Foyer, Five Piece Bath, Kitchen Island, Open Floorplan, Radon Mitigation System, Smoke Free, Vaulted Ceiling(s)
Heating Forced Air
Cooling Central Air
Flooring Carpet, Laminate
Fireplaces Number 1
Fireplaces Type Living Room
Fireplace Y
Appliance Convection Oven, Cooktop, Dishwasher, Disposal, Microwave, Range, Refrigerator
Exterior
Exterior Feature Barbecue, Playground, Private Yard
Garage Spaces 3.0
Fence Full
Roof Type Composition
Total Parking Spaces 3
Garage Yes
Building
Sewer Public Sewer
Level or Stories Two
Structure Type Frame,Rock
Schools
Elementary Schools Carrie Martin
Middle Schools Bill Reed
High Schools Thompson Valley
School District Thompson R2-J
Others
Senior Community No
Ownership Individual
Acceptable Financing Cash, Conventional, VA Loan
Listing Terms Cash, Conventional, VA Loan
Special Listing Condition None

6455 S. Yosemite St., Suite 500 Greenwood Village, CO 80111 USA
GET MORE INFORMATION
QUICK SEARCH
- Homes For Sale in Denver, CO
- Homes For Sale in Englewood, CO
- Homes For Sale in Littleton, CO
- Homes For Sale in Evergreen, CO
- Homes For Sale in Fort Lupton, CO
- Homes For Sale in Roggen, CO
- Homes For Sale in Commerce City, CO
- Homes For Sale in Thornton, CO
- Homes For Sale in Aurora, CO
- Homes For Sale in Brighton, CO





