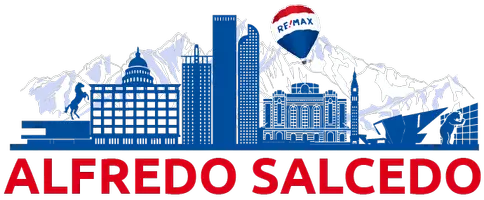6054 S Akron WAY Greenwood Village, CO 80111
5 Beds
4 Baths
4,426 SqFt
UPDATED:
Key Details
Property Type Single Family Home
Sub Type Single Family Residence
Listing Status Active
Purchase Type For Sale
Square Footage 4,426 sqft
Price per Sqft $316
Subdivision Sundance Valley
MLS Listing ID 3478434
Style Contemporary
Bedrooms 5
Full Baths 3
Three Quarter Bath 1
Condo Fees $208
HOA Fees $208/ann
HOA Y/N Yes
Abv Grd Liv Area 2,998
Originating Board recolorado
Year Built 1981
Annual Tax Amount $6,290
Tax Year 2024
Lot Size 10,890 Sqft
Acres 0.25
Property Sub-Type Single Family Residence
Property Description
Step into a reimagined kitchen that's the heart of the home, with a vaulted ceiling, center island, induction cooktop, and French doors leading to an upper deck—ideal for both everyday living and entertaining.
Relax in the gorgeous primary suite, complete with a soaking tub, steam shower, and private access to a secluded Trex patio with a hot tub and sitting area.
Two cozy family rooms—each with fireplaces plus a home office, three upstairs bedrooms, and a loft, there's space for everyone. The finished walk-out basement adds even more: a media area, billiard space, additional bedroom, and direct access to the fenced backyard.
Just steps from scenic Tommy Davis Park and Silo Park, Greenwood Village trails, tennis, and located in the Sundance Valley community with access to Cherry Creek schools, shopping, dining, this home has it all.
Location
State CO
County Arapahoe
Zoning RES
Rooms
Basement Finished, Full, Interior Entry, Walk-Out Access
Main Level Bedrooms 1
Interior
Interior Features Breakfast Bar, Built-in Features, Ceiling Fan(s), Eat-in Kitchen, Entrance Foyer, Five Piece Bath, High Ceilings, In-Law Floorplan, Kitchen Island, Marble Counters, Open Floorplan, Primary Suite, Quartz Counters, Radon Mitigation System, Smart Thermostat, Smoke Free, Hot Tub, Vaulted Ceiling(s), Walk-In Closet(s), Wet Bar
Heating Forced Air
Cooling Central Air
Flooring Carpet, Wood
Fireplaces Number 2
Fireplaces Type Family Room, Great Room
Fireplace Y
Appliance Cooktop, Dishwasher, Disposal, Double Oven, Dryer, Humidifier, Microwave, Refrigerator, Self Cleaning Oven, Washer
Exterior
Exterior Feature Garden, Playground, Private Yard
Parking Features Concrete, Dry Walled, Exterior Access Door, Finished Garage, Floor Coating, Guest, Insulated Garage, Lighted
Garage Spaces 2.0
Fence Full
Utilities Available Natural Gas Available
Roof Type Composition
Total Parking Spaces 2
Garage Yes
Building
Lot Description Corner Lot, Cul-De-Sac, Irrigated, Landscaped, Level, Near Public Transit, Sprinklers In Front, Sprinklers In Rear
Sewer Public Sewer
Water Public
Level or Stories Two
Structure Type Frame,Stucco
Schools
Elementary Schools Belleview
Middle Schools Campus
High Schools Cherry Creek
School District Cherry Creek 5
Others
Senior Community No
Ownership Individual
Acceptable Financing Cash, Conventional, Other
Listing Terms Cash, Conventional, Other
Special Listing Condition None
Pets Allowed Yes

6455 S. Yosemite St., Suite 500 Greenwood Village, CO 80111 USA
GET MORE INFORMATION
QUICK SEARCH
- Homes For Sale in Denver, CO
- Homes For Sale in Englewood, CO
- Homes For Sale in Littleton, CO
- Homes For Sale in Evergreen, CO
- Homes For Sale in Fort Lupton, CO
- Homes For Sale in Roggen, CO
- Homes For Sale in Commerce City, CO
- Homes For Sale in Thornton, CO
- Homes For Sale in Aurora, CO
- Homes For Sale in Brighton, CO





