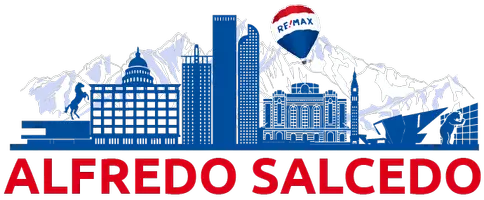726 Mobile ST Aurora, CO 80011
3 Beds
2 Baths
1,426 SqFt
UPDATED:
Key Details
Property Type Single Family Home
Sub Type Single Family Residence
Listing Status Active
Purchase Type For Sale
Square Footage 1,426 sqft
Price per Sqft $280
Subdivision Apache Mesa
MLS Listing ID 5813205
Bedrooms 3
Full Baths 1
Half Baths 1
HOA Y/N No
Abv Grd Liv Area 1,066
Originating Board recolorado
Year Built 1974
Annual Tax Amount $2,609
Tax Year 2024
Lot Size 7,362 Sqft
Acres 0.17
Property Sub-Type Single Family Residence
Property Description
Upon entering the home, you'll appreciate the generous living room with a picture window overlooking the front yard. The attached eat-in kitchen includes a pantry and tall 42” upper cabinets, giving you plenty of storage and functionality. Plus, the spacious primary suite features a private bathroom and walk-in closet, offering a comfortable retreat.
Downstairs, you'll find a large rec room and ample storage space—perfect for a playroom, hobby area, theater, or a home gym. The oversized 2-car garage offers room for a workshop, tools, gear, and your vehicles. Additionally, the fenced backyard is ready for your customization, with a shed, garden space, and plenty of room to make it your own.
The seller will install a new roof prior to closing, with a strong offer—adding even more value to this already promising home.
Located just down the street from Apache Mesa Park and the High Line Canal Trail, this home is ideal for outdoor lovers. You'll also enjoy easy access to I-225, I-70, and E-470, and quick commutes to Downtown Denver or DIA. The UCHealth Anschutz Medical Campus is also nearby, along with tons of shopping, dining, and entertainment options.
Don't miss this opportunity to make this home truly yours! Visit www.Aurora3DTour.com for a 3D virtual tour. Welcome home!
Location
State CO
County Arapahoe
Rooms
Basement Finished
Main Level Bedrooms 3
Interior
Interior Features Eat-in Kitchen, Primary Suite, Walk-In Closet(s)
Heating Forced Air, Natural Gas
Cooling Evaporative Cooling
Flooring Carpet, Laminate, Tile
Fireplace N
Appliance Dishwasher, Range, Range Hood, Refrigerator
Laundry In Unit
Exterior
Exterior Feature Garden
Parking Features Oversized
Garage Spaces 2.0
Fence Full
Utilities Available Cable Available, Electricity Connected, Natural Gas Connected
Roof Type Heated
Total Parking Spaces 2
Garage Yes
Building
Lot Description Level
Foundation Concrete Perimeter, Slab
Sewer Public Sewer
Water Public
Level or Stories One
Structure Type Brick,Wood Siding
Schools
Elementary Schools Laredo
Middle Schools East
High Schools Hinkley
School District Adams-Arapahoe 28J
Others
Senior Community No
Ownership Individual
Acceptable Financing Cash, Conventional, FHA, VA Loan
Listing Terms Cash, Conventional, FHA, VA Loan
Special Listing Condition None
Virtual Tour https://www.zillow.com/view-imx/e8fb01bd-c785-4125-b670-3f55fbad46fa?setAttribution=mls&wl=true&initialViewType=pano

6455 S. Yosemite St., Suite 500 Greenwood Village, CO 80111 USA
GET MORE INFORMATION
QUICK SEARCH
- Homes For Sale in Denver, CO
- Homes For Sale in Englewood, CO
- Homes For Sale in Littleton, CO
- Homes For Sale in Evergreen, CO
- Homes For Sale in Fort Lupton, CO
- Homes For Sale in Roggen, CO
- Homes For Sale in Commerce City, CO
- Homes For Sale in Thornton, CO
- Homes For Sale in Aurora, CO
- Homes For Sale in Brighton, CO





